|











| |
Historic Homes of Georgetown Texas on Olive Street
|
circa 1905
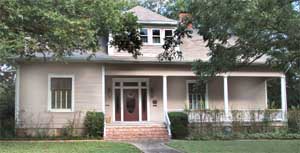
Wilcox Graves House - 1905
1403 Olive
Street
click on photo for an
enlarged view
|
Wilcox-Graves House. 1403 Olive. One and-a-half-story wood-frame
dwelling; exterior walls with 117/121 siding; hip roof with
composition shingles; hip dormers; front elevation faces west;
interior brick chimney; wood-sash double-hung and fixed windows with
1/1 lights; single-door entrance; three-bay porch within front
projecting ell; Doric columns, slat-wood balustrade. Other
noteworthy features include single, large oval lights in entrance
door; narrow oval lights in sidelights; Doric pilasters on front
dormer; shingle siding on bases of Doric pilasters; molding over
windows; bay window on north elevation with angled corners and
stained glass in center window. Outbuildings include double garage
and storage building.
Primary area of significance: architecture. A good example of an
early twentieth century vernacular dwelling. D. P. Wilcox was part
owner of Wilcox Bros. Book and Jewelry Store. Former home of Judge
H. N. Graves. |
|
circa 1909
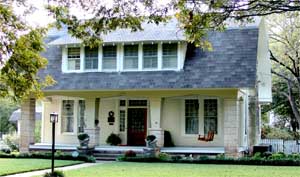
1408 Olive
Street
M.C. Amos House
click on photo for an
enlarged view
|
Martin C.
Amos House. 1408 Olive. Two story wood-frame dwelling with Georgian
plan; exterior walls with weatherboard siding; gambrel roof with
composition shingles with extended eaves; front elevation faces
east; two exterior stone chimneys with corbeled cap; wood-sash
double-hung windows with 12/1 lights; single-door entrance with
transom and sidelights; three-bay porch inset within east elevation;
porch is supported by inverted-taper box columns that rest on stone
pedestals; bay openings of porch spanned with triangular arches;
long, shed-roof dormer with exposed rafter ends on east and west
elevations; second floor of north and south elevations with
wood-shingle siding; house rests on stone foundations; carport
extends from south elevation. Outbuildings include a small frame
garage with board-and-batten construction.
Primary
area of significance: architecture. One of Belford's more unusual
residences-one of three houses in Georgetown with gambrel roof.
Martin Amos was a professor at Southwestern University.
Texas
Historical Marker
Inscription.
Built in 1909 by the C.S. Belford Lumber
company, this was originally the home of Southwestern University
German professor Martin C. Amos (d. 1911) and his family. It was
later purchased by another member of the university faculty,
chemistry professor John Campbell Godbey, who lived here until 1965.
Features of the home include a gambrel roof and three-bay inset
front porch with stone piers.
|
|
|
circa 1885
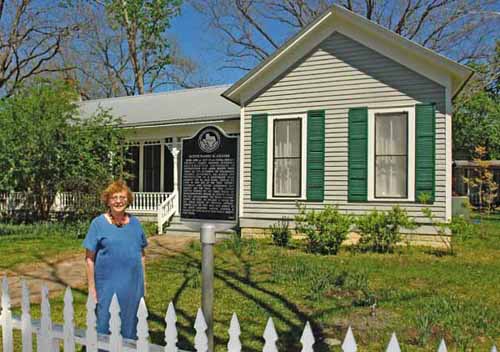
1409 Olive
Street - 1885
Home of Judge Harry graves
click on photo for an
enlarged view
This home was common in Georgetown during the
1880 and 1900s. The Irvine Lumber Company incorporated Victorian
ornamentation using spindle frieze and turned post balustrade. This home is
only one of two known to built by the lumber company
view historical marker write up
Texas
Historical Marker Text
JUDGE
HARRY N. GRAVES
Born April 4, 1877 in La
Vernia (Wilson County), Harry Graves attended Southwestern University in
Georgetown and later served three terms as city attorney. As Williamson
County attorney, he aided the prosecution in a landmark trial against the Ku
Klux Klan, 1923-24 (he lived at this site at the time). District attorney
and future governor Dan Moody led the team. In 1929, voters elected Graves
to the Texas house of Representatives, where in 1930 he wrote the bill
establishing the Texas Highway Patrol. In 1937, he became a judge on the
Texas Court of Criminal Appeals. Graves died in 1957 and was buried in the
State Cemetery, Austin, leaving a legacy of civil rights and public safety
for Texas. (2006)
(2006) |
circa 1913
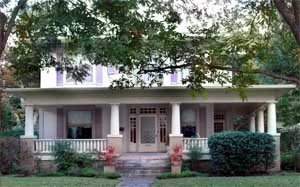
1307 Olive
Street
DK
Wilcox House
click on photo for an enlarged view
|
D. K. &
Inez Wilcox House. 1307 Olive. Two-story wood-frame dwelling;
exterior walls with weatherboard siding; hip roof with composition
shingles; front elevation faces west; two interior brick chimneys;
wood-sash double-hung windows with 1/1 lights; single-door entrance
with transom and sidelights; one-story three-bay porch with hip roof
L-shape in south and west elevations; Doric columns on brick piers,
slat-wood balustrade. Other noteworthy features include transom,
sidelights and entry door lights divided into small squares and
rectangles of beveled glass; crown molding on window facings of
first floor; louvered shutters on western and some southern windows.
Outbuildings include wood-frame double garage.
Primary
area of significance: architecture. A good example of an early
twentieth century Belford-built dwelling. D. K. Wilcox was part
owner of Wilcox Bros. Book & Jewelry Store. |
|
| |
|
| |
|
circa 1913
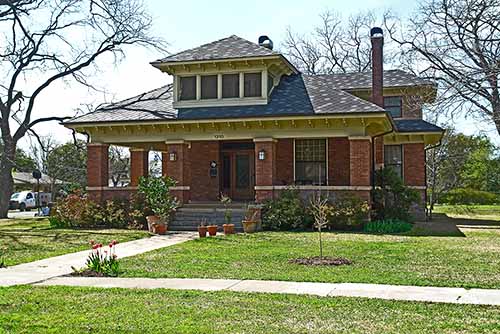
click on image for an enlarged
view
Easley Home
1310
Olive St
|
Mr.
Easley, an engineer, doubtless consulted with
builder Belford on construction details which
"customized" this 11/2-story dwelling. Features rare
in Georgetown include the choice of brick as the
major building material and the inclusion of a
sub-basement, which formerly housed a coal chute and
furnace. The upstairs screened porch and spacious
front gallery with leaded, beveled glass entry
provide inviting retreats from the heat of the Texas
sun. The roof shingle design is unusual, as is the
graceful curve of the numerous eave brackets.
Marker Text
A native of South
Carolina, Samuel Allen Easley (1851-1933) came to
Texas with his parents at the age of one. They
settled on a large amount of acreage along the San
Gabriel River in Williamson County. After managing
the family farm for much of his life, Easley and his
wife, Roberta (Crow), moved to Georgetown in 1913
and built this bungalow. The house, which features a
broad hip roof, bracketed eaves, and wraparound
porch, remained in the Easley family until 1968.
Recorded Texas Historic Landmark - 1984.
Recorded Texas Historic Landmark
|
|
|