|
circa 1890
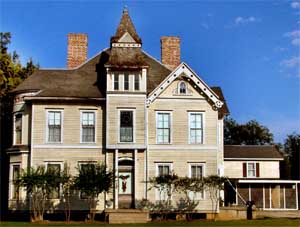
click on thumbnail image for an enlarged view
as of 2000
view house 2010
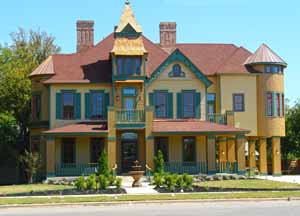
10-3-2010
803 College Street
John Leavell House.
John Leavell House named after
John Leavell who was a wealthy dry goods merchant who led the first hook and
ladder company of the Fire Department. It's two and-a-half-story wood-frame dwelling with modified L plan; exterior
walls with weatherboard siding; hip roof with gables with composition
shingles; exposed rafter ends; front elevation faces west; two interior
brick chimneys with corbeled caps; wood-sash double-hung windows with 4/4
lights; single-door entrance with transom on west elevation; one-story
one-bay porch with shed roof on west elevation. Other noteworthy features
include third-floor tower projecting above entry bay; tower with pyramidal
roof with wood shingles and geometric shingled siding; band of medallions
vertically bisecting roof. Bay projection on west end of north elevation,
five-sided on ground floor and semi-circular on second floor, with
imbricated shingle siding; 1/1 windows with art-glass frames; pent roof
supported by small wooden brackets. Gable ends with barge boards and
geometric shingle facing on each elevation; turned-wood bargeboard on north
and south gable ends. One story at north corner of east elevation.
Outbuildings include two-story garage apartment on the east side of lot. -
see below
a special thanks to
The Williamson County Sun
and Andrew McLemore for
this slice of history article
read PDF |
circa 1860 back 1880 front
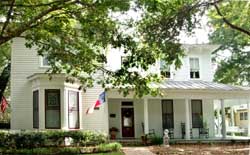
click on thumbnail image for an enlarged view
1309 College Street
Harper - Chessher House
corner view circa 1880
back
view circa 1860
Harper-Chesser House. 1309 College. Two-story
wood-frame dwelling with modified L plan; exterior walls with ashlar-cut
stone; rear ell with weatherboard siding; hip roof with asbestos shingles,
standing-seam-metal covering; box eaves with jigsawn box brackets; front
elevation faces west; interior brick chimney with corbeled cap; wood-sash
double-hung windows with 2/2 lights; single door entrance with transom; one-
story seven-bay porch with hip roof wraps around south and west elevations;
Doric columns. Other noteworthy features include stone foundation wall;
five-sided window bay with paneled base and bracketed cornice projecting on
the west elevation; larger, more elaborate compound jigsawn brackets beneath
eaves on second story; rear one-story wing constructed of limestone blocks
having stone lintels and sills for 6/6 wood-sash windows and gable roof,
also with half basement. Outbuildings include two small frame garages; third
frame outbuilding being razed. |
|
circa 1872
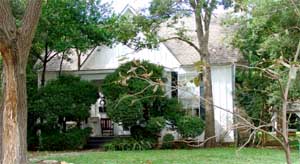
click on thumbnail image for an enlarged view
1302 College Street
Lane Riley House
Recorded Texas Historic Landmark
Lane-Riley House. 1302 College. One-and
a-half-story wood-frame dwelling with central-hall with early rear ell
addition; exterior walls with board and batten; cross gable roof with
wood-shingle covering; front elevation faces east; one exterior and one
interior stone chimney, each with corbeled cap; wood-sash double-hung
windows with 4/4 and 6/6 lights; single-door entrance with transom and
sidelights; one-story one-bay porch with shed roof on east elevation; wood
posts. Other noteworthy features include symmetrical three-bay facade;
gabled extension with central doorway rises above center bay; exterior
chimney with ashlar-cut stone construction extends from north gable end of
original; interior stone chimney rises from rear ell; rear ell has gabled
extensions--two on north side and one on south side; each gable with 4/4
light windows. Outbuildings include stone-lined cistern with pyramidal roof
covering.
Historical Marker Text
Built 1872 by the Rev. S. J. Lane,
chaplain, Southwestern University; founder, First Methodist church,
Georgetown. Bought 1903 by the Rev. George W. Riley (1853-1925), a grandson
of Llano County Indians' 1859 victim, the Rev. Jonas Dancer. G. W. Riley
founded or served Methodist churches in Abilene, Beaumont, Douglassville,
Mineral Wells, Tyler, and other towns for 48 years. He and wife, Beulah G.
(Matthews) moved here to educate children; house remains in family. Recorded
Texas Historic Landmark - 1972
|
circa 1906
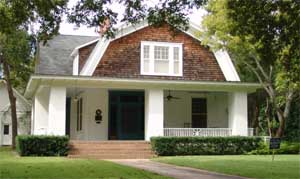
click on thumbnail image for an enlarged view
W. J.
Burcham
House 1906
1310 College Street
Commissioned by a local dentist, this home
combines the building skills of lumberman C.S. Griffith of the Griffith
Lumber Company with the design talents of Austin architect C.H. Page. It
shares with the house at 1415 Ash the distinction of being a professionally
designed residential building and is one of only three Georgetown historic
homes to feature a gambrel roof. The multi-light window and door treatment
is also noteworthy.
Burcham House
- Historical Marker
Designed by noted Austin architect Charles H. Page, this home was built for
the family of Georgetown dentist William Joseph Burcham (1876-1932) in
1908-09. Both Dr. Burcham and his wife Mayme (1882-1962) were civic and
cultural leaders of the community. Features of the Dutch Colonial Revival
home include a cross gambrel roof, square brick piers, wraparound porch, and
shingled gable ends. The home remained in the Burcham family until 1981.
Recorded Texas Historic Landmark - 1988
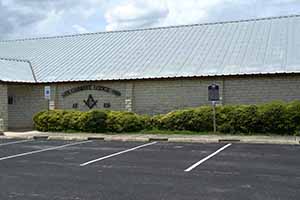
click on thumbnail image for an enlarged view
San Gabriel Lodge No. 89, A. F. & A. M. -
Historical Marker
Organized in 1851, three years after the
creation of Williamson County, San Gabriel Lodge No. 89 was chartered in
January 1852 with John T. Cox, a Methodist minister from South Carolina, as
worshipful master. The lodge grew rapidly with the new county seat. An
Eastern Star chapter was formed and met in the Masonic Lodge. San Gabriel
Lodge No. 89 assisted in laying the cornerstone for the State Capitol
building in Austin in 1885. The lodge has long been involved in such
Williamson County matters as public education, its members serving on the
board of education as well as in the roles of superintendents, teachers and
patrons. One hundred and forty-eight years after its inception, San Gabriel
Lodge No. 89 continues in the traditions of its founders. (1999)
|